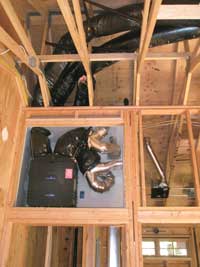HOME

Heating
Five methods are used for climate control in the home:
Hydronic Heat
The basement, main floor and upper floor are heated with hydronic heat. Water warmed by an electric boiler circulates through plastic tubes embedded in a thin layer of concrete beneath the floor.
The hydronic system is divided into five zones, each with its own thermostatically control.

Masonry Heater
A masonry heater -- or Russian fireplace -- is located in the center of the main floor.
It's designed to burn small pieces of wood in a very hot fire for two or three hours. The hotness of the fire results in virtually no particulate pollution or creosote.
The fire-heated air circulates in tubing through the masonry mass. By the time the air exits the fireplace in the flue, it's cool enough to touch.
The mass provides enough heat to heat most of the home for about 24 hours.
Heat Exchange
Fresh air is brought into the home through the ventiliation system that incorporates a heat exchange, humidity exchange, and HEPA filter.
Ventilation
Two of the four skylights in the ceiling of the great room can be opened to vent warm air in summer.

Ceiling Fans
A fan in the great room can push warm air downward or pull cool air upward. The open stairway to the basement helps cool the home on warm summer days.
The master bedroom and the guest bedroom -- both on the upper floor -- also have ceiling fans.
Location |
Site Stewardship |
Energy |
Solar |
Heating |
Materials and Resources |
Durability |
Water Stewardship |
Indoor Environmental Quality
